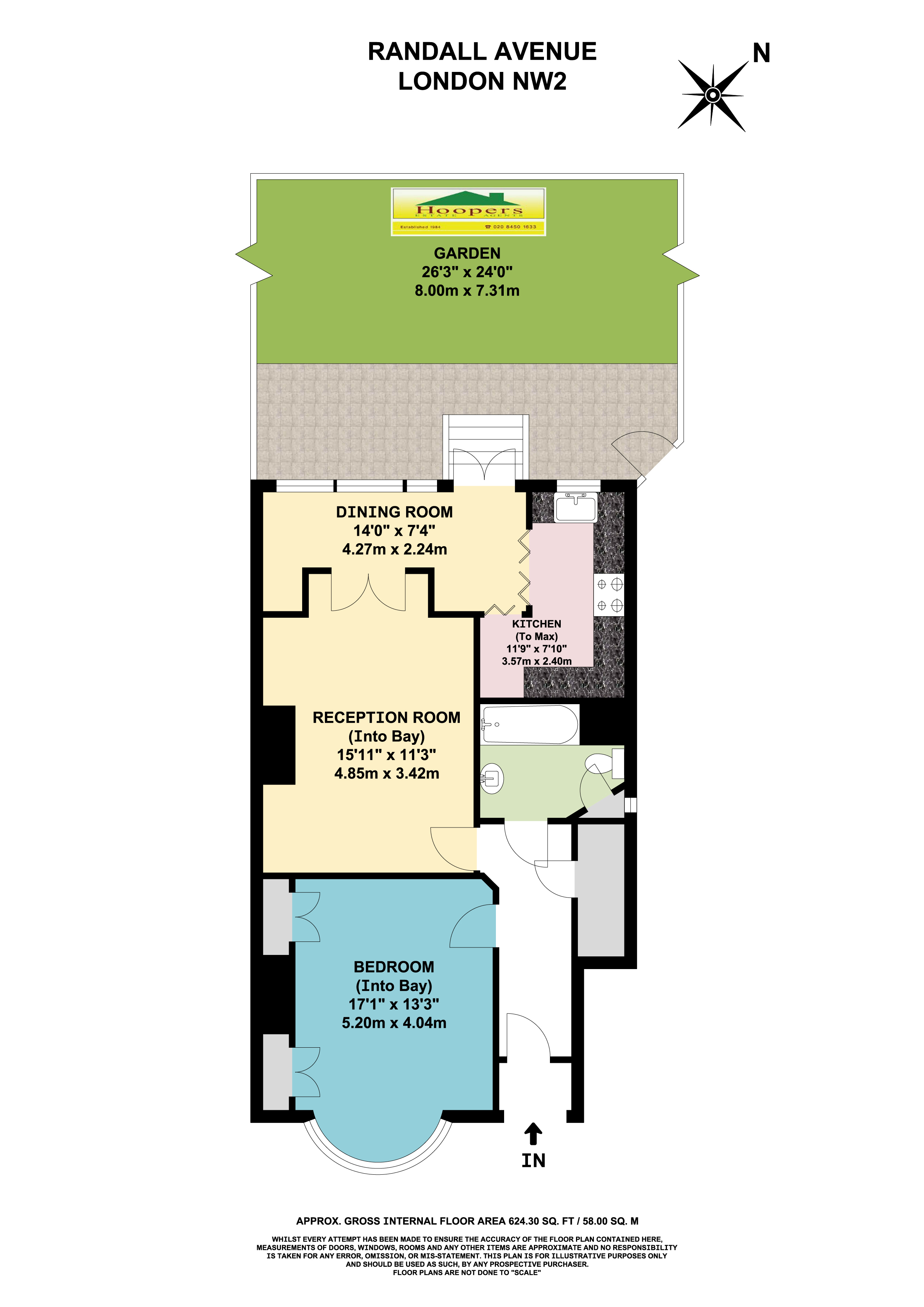• Gas central heating • Double glazed windows • Attached garage to side of property (approached via its own drive-in) with additional off street parking • 2 double bedrooms (one with en suite shower/WC) • Spacious living area • Fitted kitchen/diner • Separate family bathroom • Front and rear gardens • The property is located within a few hundred yards of Church Lane
Storm porch leading to open plan living accommodation Reception Room : 24' x 13' (7.31m x 3.96m) Double glazed windows. Stained glass window to side wall. Ceiling cornice and rose. Breakfast Room: 8' x 7' (2.44m x 2.13m) Cupboard housing gas boiler. Ceramic tiled flooring. Double glazed windows. Arch to: Kitchen: 16' x 6'8" (4.88m x 2.02m) Ceramic tiled flooring. Down lights to ceiling. Ceramic tiled walls. A range of built-in 'white finish' wall mounted cabinets and matching base cabinets with work surfaces above. 4 ring gas hob with split level double oven and extractor hood above hob. Plumbing/space for washing machine. Space for dishwasher and fridge. Door to garage, and additional door to rear garden. Bedroom 1 : 16'10" x 9'7" (5.13m x 2.92m). Double glazed window. Door to: En suite bathroom/WC: Panelled bath with mixer tap and hand shower. Pedestal wash hand basin. Low level WC. Ceramic tiled walls. Double glazed window. Separate family shower room/WC: Shower cubicle. Fully tiled walls. Vanity wash hand basin with cupboards below. Low level WC. First floor: Additional large double bedroom: 17'1" x 13'7" (5.21m x 4.15m) Under eaves storage cupboards. Double aspect double glazed dormer windows. External features: Attached garage to side of property with up and over door (approached via its own drive-in) for additional parking. Front and rear gardens. Side pedestrian access.
Property Ref:





























