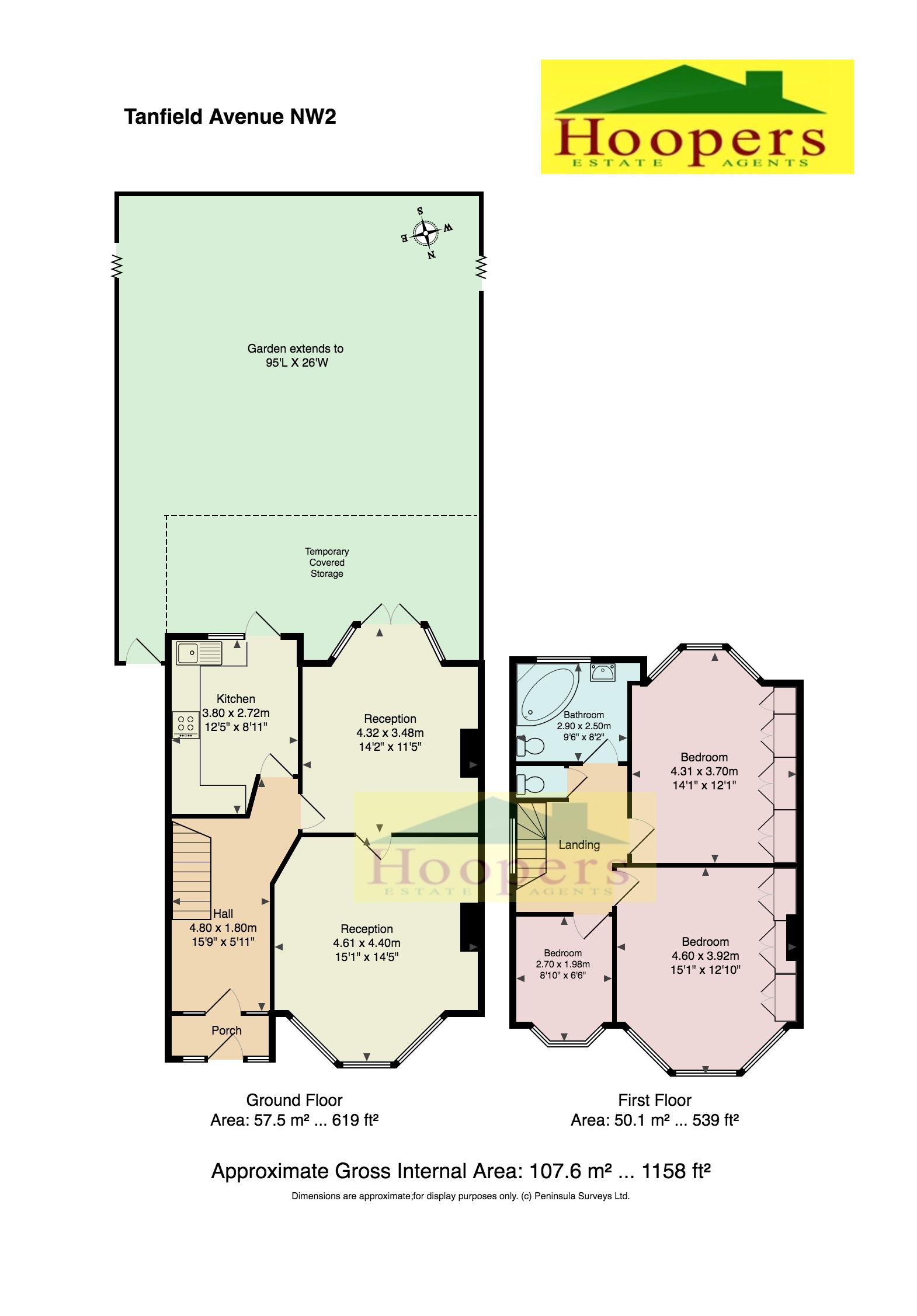Gas central heating, Double glazed windows, Chain free sale, Large south facing rear garden, Shared drive to side of property, Local bus services passed the door, The nearest station is Neasden (Jubilee Line).
Ground Floor Storm porch: leading to :- Entrance Hall: Marble tiled flooring. Under stairs cupboard. Two intercommunicating reception rooms. Double glazed bay window to front room. Double glazed french doors from rear room leading to:- Conservatory: 20'8" x 13'10" (6.31m x 4.22m) Access to rear garden, ideal for storage. Kitchen: 12'6" x 8'11" (3.80m x 2.72m) Single drainer sink unit with mixer tap. Fitted matching wall and base cabinets with work surfaces above and tiled surrounds. Wall mounted gas boiler. Ceramic tiled flooring. Door to conservatory. First Floor Bedroom 1 (Front): 15'5" x 12'11" (4.70m x 3.94m) Double glazed window. Built in wardrobes. Bedroom 2 (Rear): 14'2" x 12'4" (4.32m x 3.76m) Built in wardrobes. Double glazed bay windows. Bedroom 3: 8'10" x 7'6" (2.68m x 2.28m) Double glazed oriel window. Bathroom/WC: White corner bath. Low level WC. Pedestal wash hand basin. Ceramic tiling to floor and walls. Additional separate WC: External features: Front and rear gardens. A rear garden having a southerly aspect and approximately 100' in length. Shared drive to side of property...
Property Ref:











































