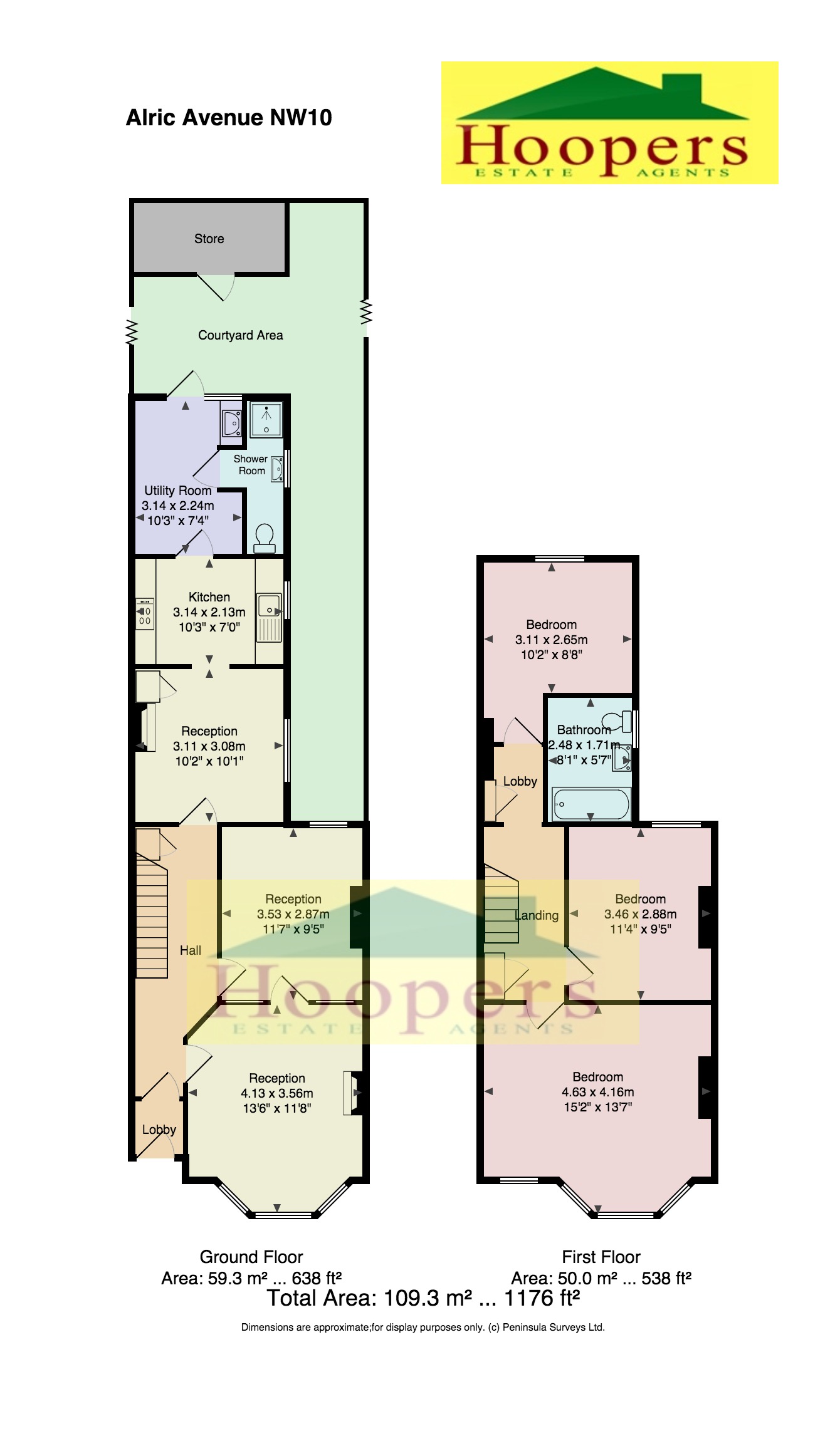A two storey extended centre terrace Victorian built house in this central position Gas central heating Double glazed windows 3 good size bedrooms 3 reception rooms Bathroom/WC to first floor Shower room/WC to ground floor Utility room The property is located within a few hundred yards of bus services and local shops at Craven Park and the nearest station is Harlesden (Bakerloo Line)
GROUND FLOOR ENTRANCE HALL Under-stairs cupboard. LOUNGE (Front) 13'9" x 11'9" (4.19m x 3.58m) Double glazed bay window. Ceiling cornice. Feature fireplace. Door to:- DINING ROOM 11'9" x 9'6" (3.58m x 2.89m) Double glazed window. BREAKFAST ROOM 10'3" x 10'3" (3.13m x 3.13m) Double glazed window to side wall. Feature fireplace with gas fire. Built-in cupboard. KITCHEN 10'6" x 7' (3.20m x 2.13m) Ceramic tiled flooring. Fitted wall mounted cupboards and base cupboards with work surfaces above. Single drainer stainless steel sink unit with mixer tap. Double glazed window. Door to:- UTILITY ROOM 10'4" x 7'6" (3.15m x 2.28m) Wash hand basin. Plumbed for washing machine. Door to garden. Door to:- SHOWER ROOM/WC With shower cubicle and WC FIRST FLOOR BEDROOM 1 (Front) 15'3" x 13'9" (4.65m x 4.19m). Double glazed bay window. Feature fireplace. Ceiling cornice. BEDROOM 2 11'6" x 9'6" (3.50m x 2.89m) Double glazed window BEDROOM 3 (Rear) 10'3" x 8'8" (3.13m x 2.64m) Gas boiler. Double glazed window. BATHROOM/WC Walk-in bath with mixer tap and shower above. Low level WC. Pedestal wash hand basin. EXTERIOR Front and rear gardens. The rear garden being approximately 15' in length with storage sheds.
Property Ref: ALRIC AVENUE













