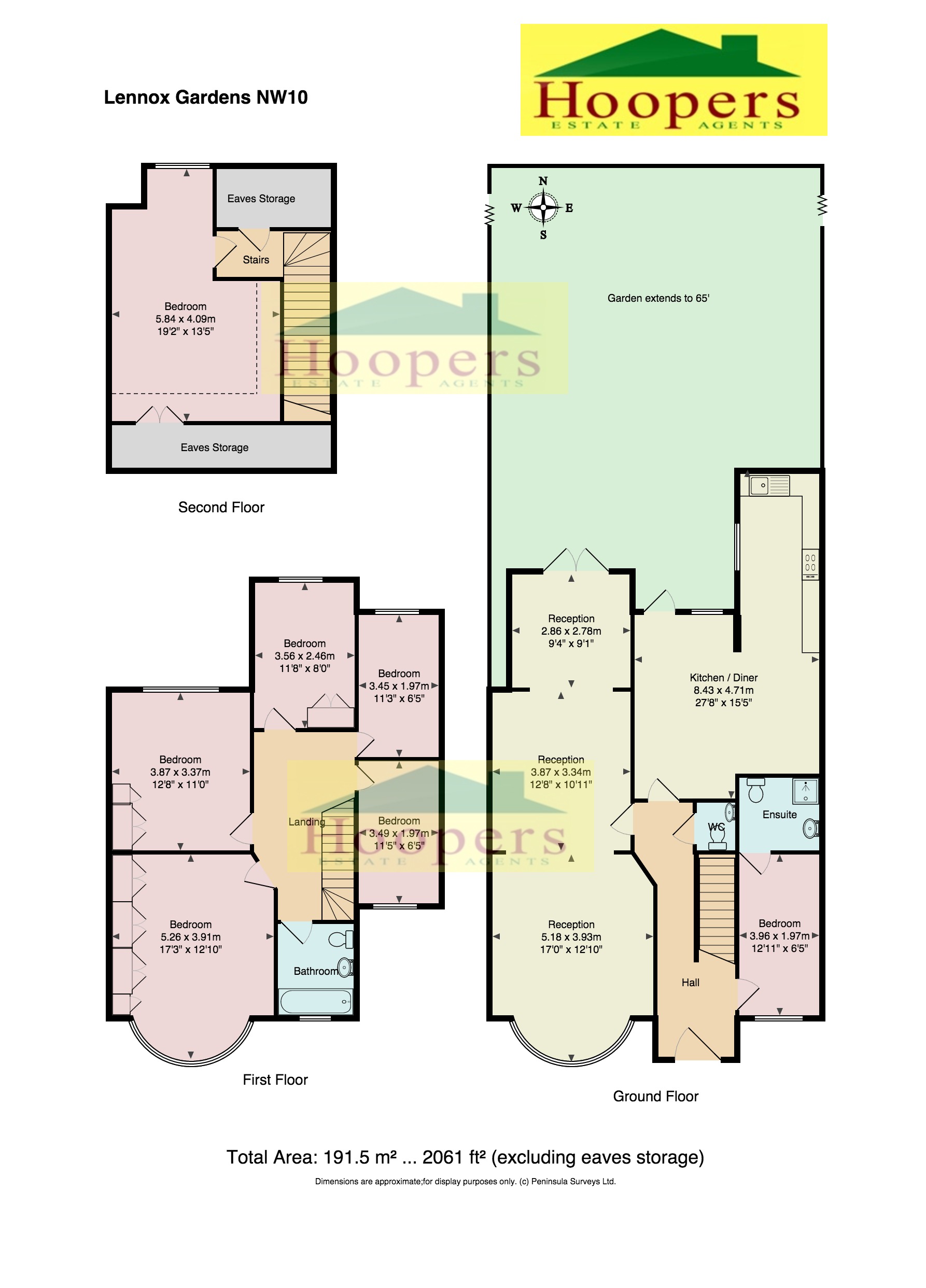An opportunity to purchase an extended semi detached 6/7 bedroom family house in this popular residential road being the continuation of Park View Road
The accommodation is arranged as follows: STORM PORCH: Tiled flooring. ENTRANCE HALL: Fully tiled flooring. Under stairs cupboard. GUEST CLOAKROOM: Guest cloakroom with low level w/c and wash hand basin, fully tiled walls and flooring. BEDROOM 7/ RECEPTION 3 (FORMER GARAGE): 12'11 x 6'5 (3.96m x 1.97m) Double glazed window. Tiled flooring. door to en-suite EN -SUITE: With walk in shower with screen. Wash hand basin. Low level WC. Fully tiled walls and flooring. heated towel rail. THROUGH LOUNGE (EXTENDED): 39" x 12'10" narrowing to 9'1"(11.91m x 3.93m >2.78m) Tiled floor. Double glazed window bay window to front. Spot lights. KITCHEN/DINER (EXTENDED): 27'8" x 15'5" (8.43m x4.71m) Fully tiled flooring. Plumbing for washing machine. Single drainer sink unit with mixer tap. Built in gas hob, split level oven, double glazed window over looking rear garden, a range of eye level and matching base cabinets with work surfaces above, door to utility room. Wall mount Door to side leading to storage area and door to garden. FIRST FLOOR: BEDROOM 1: 17'3" into bay x 12'10" (5.26m x 3.91m) Double glazed window to front. Fitted floor to ceiling wardrobes. Wood laminate flooring. BEDROOM 2: 12'8 x 11'0 (3.87m x 3.37m) Double glazed window. Fitted floor to ceiling wardrobes with overhead compartments. Wood laminate flooring. BEDROOM 3: 11'8 x 8'0 (3.56m x 2.46m) Double glazed window. Fitted floor to ceiling wardrobes. Wood laminate flooring. BEDROOM 4: 11'5" x 6'5" (3.49m x 1.97m ) Double glazed window. Wood laminate flooring. BEDROOM 5: 11'3" x 6'5" (3.45m x 1.97m ) Double glazed window. Wood laminate flooring. BATHROOM/WC Frosted double glazed window. Tiled bath with mixer taps and shower attachment with shower curtain and rail. Wash hand basin. Low level WC. Fully tiled walls and flooring. heated towel rail. SECOND FLOOR: BEDROOM 6: 19'2 x 13'5 (5.84m x 4.09m) Velux windows to front. Double glazed windows set in dormer to rear. Wood laminate flooring. EXTERNAL FEATURES: Off street parking to the front. The rear garden being mainly lawn with patio. Pedestrian side access to rear garden.
Property Ref:















