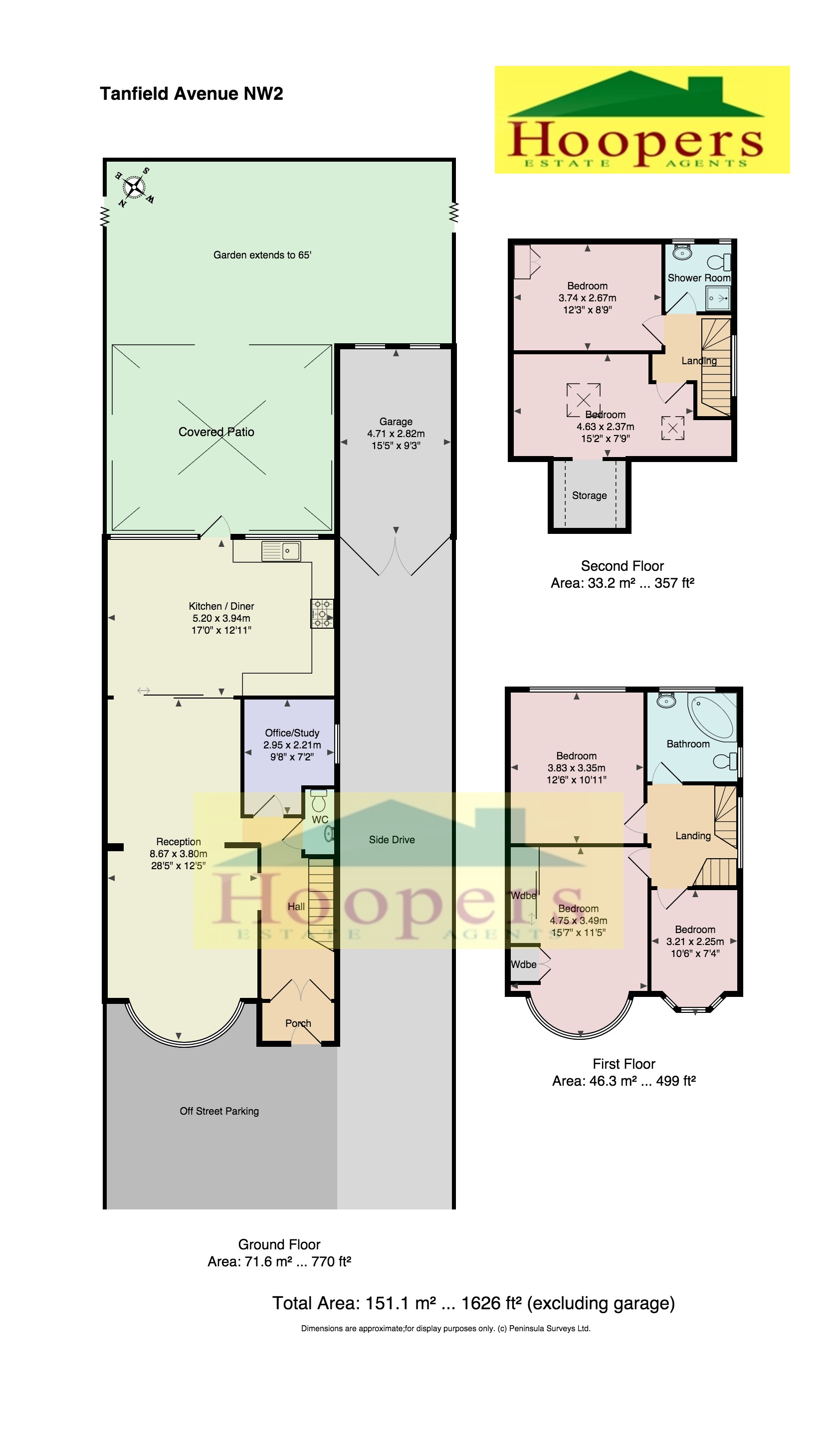An extended 1930's built semi-detached house in this central position within a few hundred yards of Neasden Shopping Centre and with bus services running along Tanfield Avenue Gas central heating Double glazed windows Off street parking to front garden 5 bedrooms 2 bathrooms Ground floor guest cloakroom Extended kitchen/diner Garage with own drive-in for additional parking (please note the vehicular access way is currently unusable) 65ft approximately south facing rear garden The nearest station is Neasden (Jubilee Line) within a quarter of a mile radius approximately
Storm porch With ceramic tiled flooring leading to:- Entrance Hall: Wood flooring. Under-stairs cupboard. Guest Cloakroom: With WC and wash hand basin. Through Lounge: 29' x 12'6" (8.84m x 3.81m) Double glazed bay window to front room. Wood flooring. Down lights to ceiling. Double glazed patio doors from rear room to :- Kitchen/Diner: 16'9" x 13'9" (5.11m x 4.19m) Built-in gas hob with oven below and extractor hood above hob. Plumbed for washing machine. Fitted wall cupboards and matching base cupboards with work surfaces above and tiled surrounds. Single drainer stainless steel sink unit with mixer tap. Down lights to ceiling. Double glazed door to rear garden. Study: 9' x 7'4" (2.74m x 2.24m) Wood flooring. Window to side wall. First Floor: Bedroom 1 (Front): 15'3" x 11' (4.65m x 3.35m) Double glazed window. Built-in wardrobes. Bedroom 2 (Rear): 12'9" x 11' (3.89m x 3.35m) Built-in wardrobes. Double glazed window. Bedroom 3: 10' x 7'3" (3.05m x 2.21m) Double glazed oriel window. Bathroom/WC: 7'9" x 7' (2.36m x 2.13m) Fitted with a white suite of corner bath with mixer tap and hand shower. Pedestal wash hand basin. Low level WC. Partly ceramic tiled walls. Second Floor (loft extension) Bedroom (Rear) 12'3" x 8'9" (3.74m x 2.67m) Double glazed window. Built-in cupboard. Bedroom (Front): 15'3" x 7'6" (4.65m x 2.28m) Velux window. Restricted head height. Shower Room/WC: Shower cubicle. Low level WC. Wash hand basin. Additional alcove area: (unmeasured) External Features: Garage to side of property approached via own drive-in for additional parking. (Please note the access steps to the front of the property would need to be re-positioned to enable the drive-way to be used again) Off street parking to front garden. Covered patio area. Lawn. Total garden length is 65ft approximately.
Property Ref: TANFIELD AVENUE





